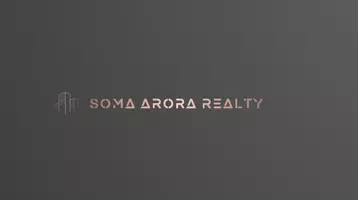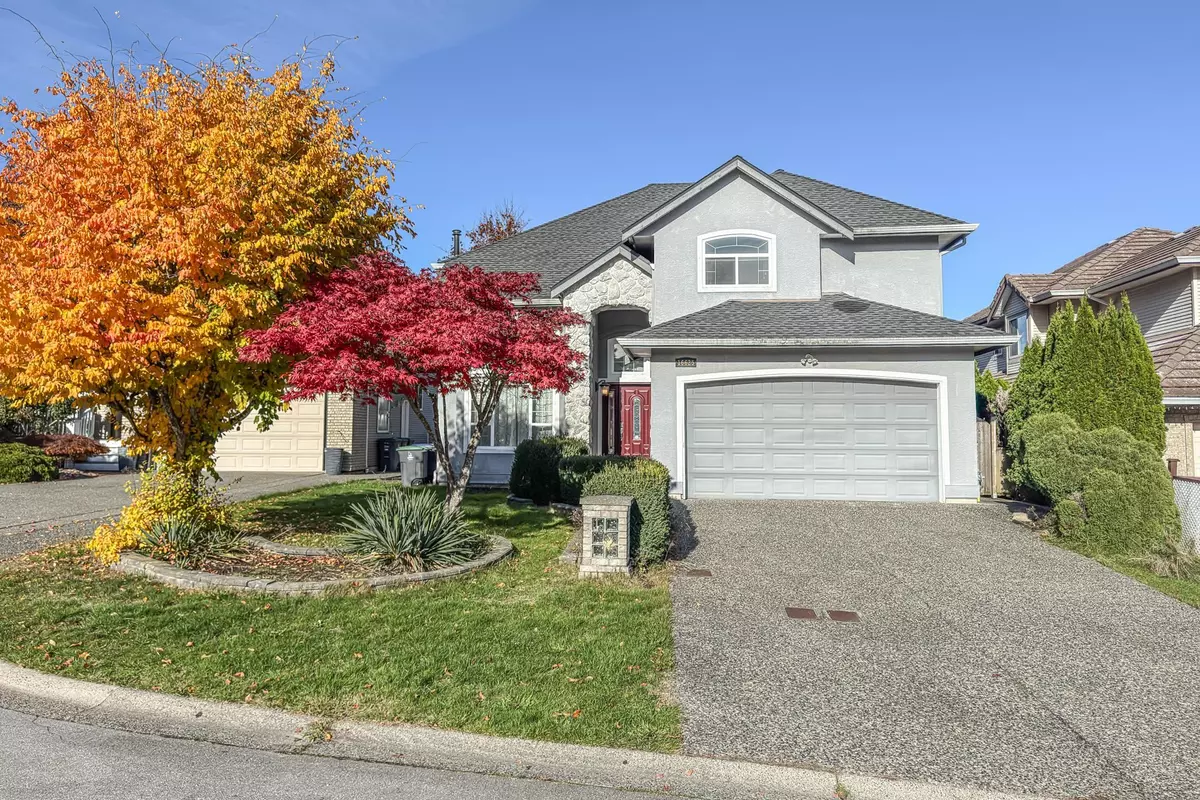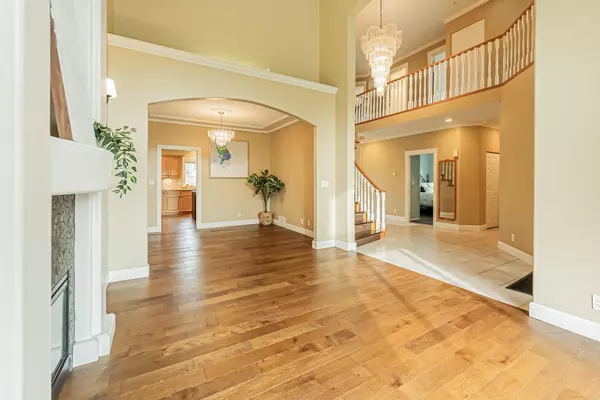
16625 85b AVE Surrey, BC V4N 5A7
6 Beds
4 Baths
4,045 SqFt
Open House
Sat Nov 08, 2:00pm - 4:00pm
Sun Nov 09, 2:00pm - 4:00pm
UPDATED:
Key Details
Property Type Single Family Home
Sub Type Single Family Residence
Listing Status Active
Purchase Type For Sale
Square Footage 4,045 sqft
Price per Sqft $402
MLS Listing ID R3064250
Bedrooms 6
Full Baths 3
HOA Y/N No
Year Built 1998
Lot Size 6,098 Sqft
Property Sub-Type Single Family Residence
Property Description
Location
Province BC
Community Fleetwood Tynehead
Area Surrey
Zoning SFD
Rooms
Kitchen 2
Interior
Interior Features Vaulted Ceiling(s)
Heating Natural Gas
Flooring Hardwood, Mixed
Fireplaces Number 2
Fireplaces Type Gas
Window Features Window Coverings
Appliance Washer/Dryer, Dishwasher
Exterior
Garage Spaces 2.0
Garage Description 2
Fence Fenced
Community Features Shopping Nearby
Utilities Available Electricity Connected, Natural Gas Connected, Water Connected
View Y/N Yes
View MOUNTAINS
Roof Type Other
Porch Sundeck
Total Parking Spaces 4
Garage Yes
Building
Lot Description Central Location, Cul-De-Sac, Recreation Nearby
Story 2
Foundation Concrete Perimeter
Sewer Public Sewer, Storm Sewer
Water Public
Locker No
Others
Ownership Freehold NonStrata







