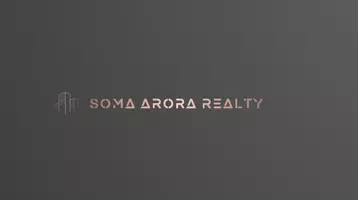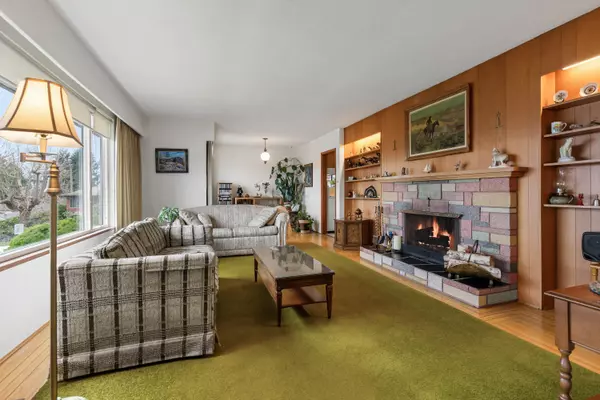
6825 Hycrest DR Burnaby, BC V5B 2X3
5 Beds
3 Baths
2,861 SqFt
UPDATED:
Key Details
Property Type Single Family Home
Sub Type Single Family Residence
Listing Status Active
Purchase Type For Sale
Square Footage 2,861 sqft
Price per Sqft $799
MLS Listing ID R3061015
Bedrooms 5
Full Baths 2
HOA Y/N No
Year Built 1961
Lot Size 7,405 Sqft
Property Sub-Type Single Family Residence
Property Description
Location
Province BC
Community Montecito
Area Burnaby North
Zoning R1
Direction North
Rooms
Kitchen 1
Interior
Heating Forced Air, Natural Gas
Cooling Air Conditioning
Flooring Hardwood, Laminate, Wall/Wall/Mixed
Fireplaces Number 3
Fireplaces Type Gas, Wood Burning
Window Features Window Coverings
Appliance Washer/Dryer, Dishwasher, Refrigerator, Stove
Exterior
Exterior Feature Private Yard
Fence Fenced
Utilities Available Electricity Connected, Natural Gas Connected, Water Connected
View Y/N Yes
View Southern cityspace of Burnaby
Roof Type Asphalt
Porch Patio, Sundeck
Total Parking Spaces 4
Garage No
Building
Lot Description Central Location, Near Golf Course, Lane Access, Private, Recreation Nearby
Story 2
Foundation Concrete Perimeter
Sewer Public Sewer, Sanitary Sewer, Storm Sewer
Water Public
Locker No
Others
Ownership Freehold NonStrata
Security Features Prewired







