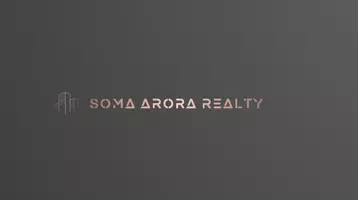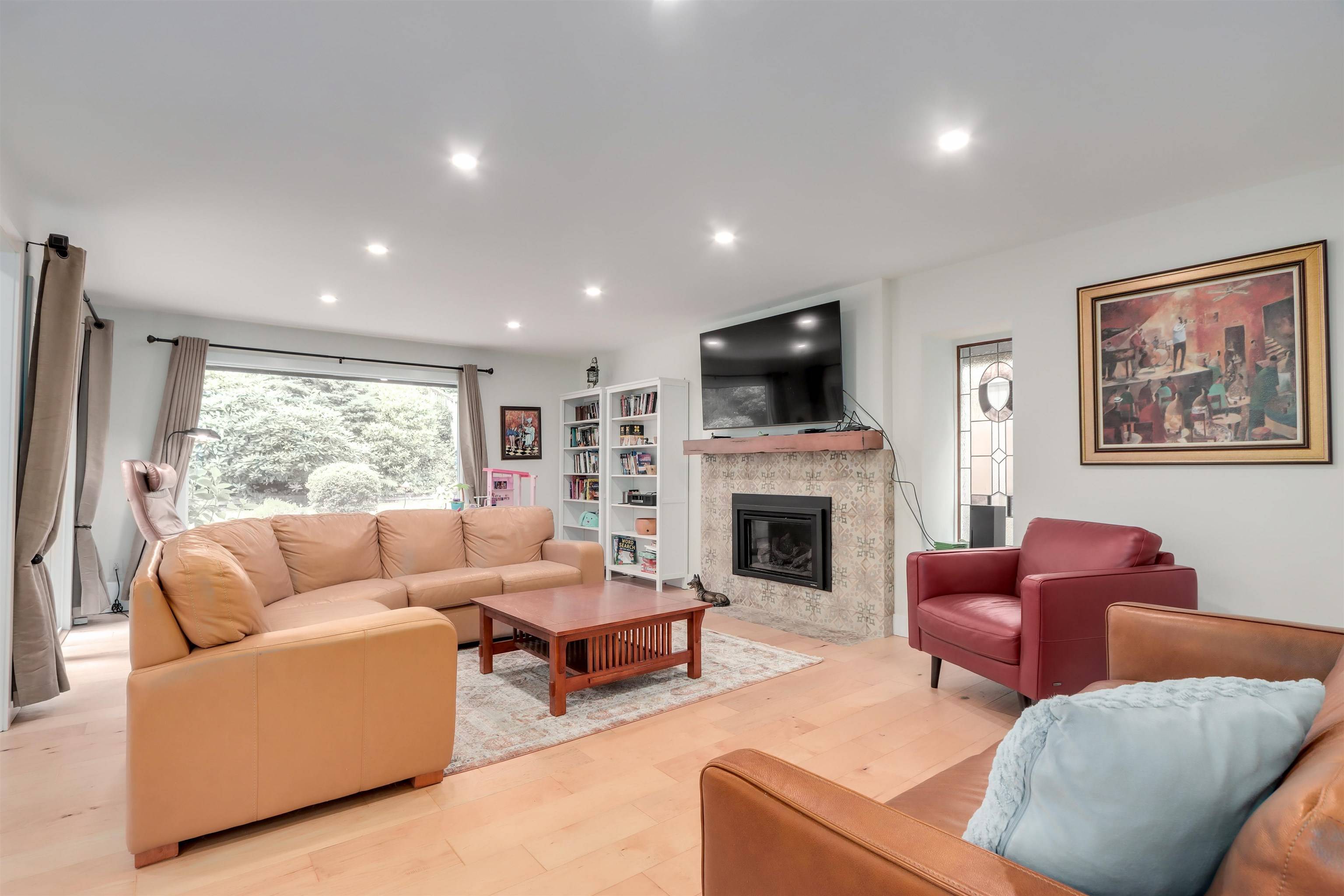4545 Mapleridge DR North Vancouver, BC V7R 4M7
5 Beds
3 Baths
2,978 SqFt
OPEN HOUSE
Sat Jun 28, 2:00pm - 4:00pm
Sun Jun 29, 2:00pm - 4:00pm
UPDATED:
Key Details
Property Type Single Family Home
Sub Type Single Family Residence
Listing Status Active
Purchase Type For Sale
Square Footage 2,978 sqft
Price per Sqft $814
MLS Listing ID R3020592
Bedrooms 5
Full Baths 2
HOA Y/N No
Year Built 1978
Lot Size 60 Sqft
Property Sub-Type Single Family Residence
Property Description
Location
Province BC
Community Canyon Heights Nv
Area North Vancouver
Zoning RS3
Direction West
Rooms
Kitchen 1
Interior
Heating Hot Water, Natural Gas
Flooring Mixed
Fireplaces Number 1
Fireplaces Type Gas
Window Features Window Coverings
Appliance Washer/Dryer, Dishwasher, Refrigerator, Stove, Microwave
Exterior
Exterior Feature Private Yard
Garage Spaces 2.0
Garage Description 2
Fence Fenced
Community Features Shopping Nearby
Utilities Available Electricity Connected, Natural Gas Connected, Water Connected
View Y/N No
Roof Type Asphalt
Porch Patio, Deck
Total Parking Spaces 1
Garage Yes
Building
Lot Description Central Location, Cul-De-Sac, Recreation Nearby, Ski Hill Nearby
Story 2
Foundation Concrete Perimeter
Sewer Sanitary Sewer, Storm Sewer
Water Public
Others
Ownership Freehold NonStrata
Virtual Tour https://youtu.be/B_OjzkgV_sg






