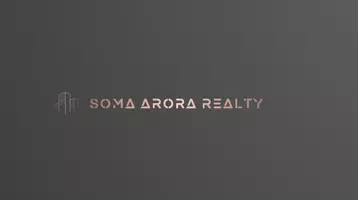3031 Williams RD #119 Richmond, BC V7E 4E9
4 Beds
2 Baths
1,460 SqFt
OPEN HOUSE
Sat Jun 14, 2:00pm - 4:00pm
Sun Jun 15, 2:00pm - 4:00pm
UPDATED:
Key Details
Property Type Townhouse
Sub Type Townhouse
Listing Status Active
Purchase Type For Sale
Square Footage 1,460 sqft
Price per Sqft $708
Subdivision Edgewater Park
MLS Listing ID R3013346
Bedrooms 4
Full Baths 1
Maintenance Fees $450
HOA Fees $450
HOA Y/N Yes
Year Built 1975
Property Sub-Type Townhouse
Property Description
Location
Province BC
Community Seafair
Area Richmond
Zoning ZT73
Direction North
Rooms
Kitchen 1
Interior
Interior Features Storage
Heating Forced Air, Natural Gas
Flooring Laminate, Tile, Vinyl
Fireplaces Number 1
Fireplaces Type Gas
Window Features Window Coverings
Appliance Washer/Dryer, Dishwasher, Refrigerator, Stove
Laundry In Unit
Exterior
Exterior Feature Playground, Balcony
Fence Fenced
Pool Outdoor Pool
Community Features Shopping Nearby
Utilities Available Electricity Connected, Natural Gas Connected, Water Connected
Amenities Available Clubhouse, Caretaker, Trash, Maintenance Grounds, Management, Recreation Facilities, Snow Removal, Water
View Y/N Yes
View West Dyke
Roof Type Asphalt
Porch Patio, Deck
Exposure North
Total Parking Spaces 1
Garage No
Building
Lot Description Central Location, Near Golf Course, Marina Nearby, Recreation Nearby
Story 2
Foundation Concrete Perimeter
Sewer Public Sewer, Sanitary Sewer
Water Public
Others
Pets Allowed Cats OK, Dogs OK, Number Limit (Two), Yes With Restrictions
Restrictions Pets Allowed w/Rest.,Rentals Allowed
Ownership Freehold Strata






