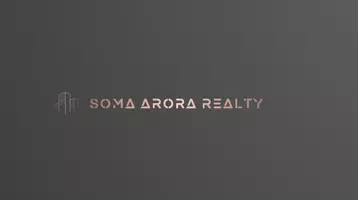601 Harrison AVE #204 Coquitlam, BC V0V 0V0
3 Beds
3 Baths
1,245 SqFt
UPDATED:
Key Details
Property Type Townhouse
Sub Type Townhouse
Listing Status Active
Purchase Type For Sale
Square Footage 1,245 sqft
Price per Sqft $963
Subdivision Harriswood Development By Domus
MLS Listing ID R3007068
Style 3 Storey
Bedrooms 3
Full Baths 2
Maintenance Fees $423
HOA Fees $423
HOA Y/N Yes
Property Sub-Type Townhouse
Property Description
Location
Province BC
Community Coquitlam West
Area Coquitlam
Zoning RM-2
Rooms
Kitchen 1
Interior
Interior Features Elevator
Heating Forced Air, Heat Pump
Cooling Central Air
Laundry In Unit
Exterior
Exterior Feature Garden, Playground, Balcony
Utilities Available Community, Electricity Connected, Water Connected
Amenities Available Bike Room, Trash, Management, Snow Removal
View Y/N No
Roof Type Other
Porch Patio, Deck
Total Parking Spaces 1
Garage Yes
Building
Story 3
Foundation Concrete Perimeter
Sewer Public Sewer, Sanitary Sewer
Water Public
Others
Pets Allowed Yes With Restrictions
Restrictions Pets Allowed w/Rest.,Rentals Allwd w/Restrctns
Ownership Freehold Strata
Virtual Tour https://linktr.ee/harriswood.ca






