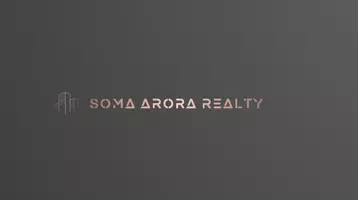6811 Pearson WAY #1202 Richmond, BC V7C 0E7
4 Beds
5 Baths
2,658 SqFt
OPEN HOUSE
Sun Jun 15, 2:00pm - 3:00pm
UPDATED:
Key Details
Property Type Condo
Sub Type Apartment/Condo
Listing Status Active
Purchase Type For Sale
Square Footage 2,658 sqft
Price per Sqft $1,877
Subdivision Richmond
MLS Listing ID R2963889
Style Penthouse
Bedrooms 4
Full Baths 4
Maintenance Fees $2,371
HOA Fees $2,371
HOA Y/N Yes
Year Built 2023
Property Sub-Type Apartment/Condo
Property Description
Location
Province BC
Community Brighouse
Area Richmond
Zoning ZMU4
Rooms
Kitchen 1
Interior
Interior Features Elevator, Pantry
Heating Heat Pump
Cooling Central Air, Air Conditioning
Flooring Hardwood, Mixed, Tile
Window Features Window Coverings
Appliance Washer/Dryer, Dishwasher, Refrigerator, Stove, Microwave, Oven
Laundry In Unit
Exterior
Exterior Feature Balcony
Garage Spaces 3.0
Garage Description 3
Pool Indoor
Community Features Shopping Nearby
Utilities Available Electricity Connected, Natural Gas Connected, Water Connected
Amenities Available Clubhouse, Exercise Centre, Sauna/Steam Room, Concierge, Caretaker, Trash, Maintenance Grounds, Gas, Hot Water, Management, Recreation Facilities, Snow Removal
View Y/N Yes
View FRASER RIVER, MOUNTAIN, CITY
Roof Type Other
Total Parking Spaces 3
Garage Yes
Building
Lot Description Central Location, Recreation Nearby
Story 2
Foundation Concrete Perimeter
Sewer Public Sewer, Sanitary Sewer, Storm Sewer
Water Public
Others
Pets Allowed Cats OK, Dogs OK, Number Limit (Two), Yes With Restrictions
Restrictions Pets Allowed w/Rest.,Rentals Allwd w/Restrctns
Ownership Freehold Strata
Security Features Security System






